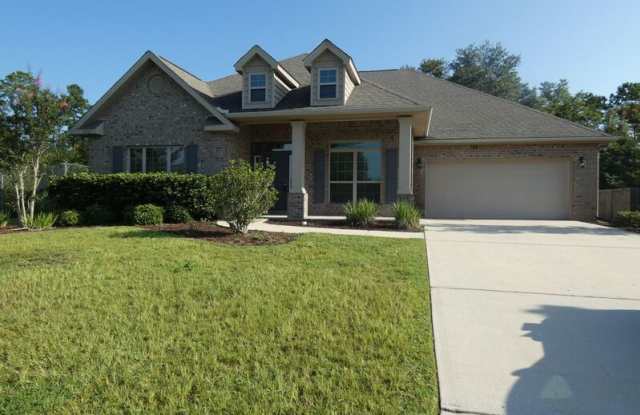1 of 29
4761 Dupont Cir
1 unit available
5 Beds
Location
4761 Dupont Circle, Pace FL 32571
Amenities
On-site laundry, Patio / balcony, Granite counters, Hardwood floors, Dogs allowed, Stainless steel + more
Price range
$2,700 - $2,700 per month
Commute
Browse Similar Places
Price and Availability
Info provided by Tenant Turner
Never miss a deal!
Get immediate alerts when prices drop or new units arrive.
Turn on alerts
Unit 5 Bed
Avail. Sep 29
$2,700
Find apartments similar to 4761 Dupont Cir
How many bedrooms do you need?
Location
4761 Dupont Circle, Pace, FL 32571
Amenities
On-site laundry
Patio / balcony
Granite counters
Hardwood floors
Dogs allowed
Stainless steel
Unit Amenities
bathtub
carpet
ceiling fan
granite counters
hardwood floors
patio / balcony
walk in closets
stainless steel
Property Amenities
dogs allowed
pet friendly
on-site laundry
View In 3D: https://view.ricoh360.com/24b2cbd7-0935-4e28-9ba8-754771c5d284
This beautifully maintained 5-bedroom, 3-bath home is a must see! The thoughtfully designed split floor plan boasts 3,141 square feet of living space, offering privacy and functionality for families of all sizes.
As you step through the front door, you're welcomed by an expansive foyer with rich wood flooring and elegant crown molding. Just off the foyer, you'll find a dedicated office/den and a formal dining room, seamlessly connecting to both the kitchen and main living area. The large living room is a true centerpiece, featuring a stunning double trey ceiling with crown molding, rounded archways, and more beautiful wood flooring, adding warmth and character.
The spacious kitchen is a chef’s dream, boasting granite countertops, ample cabinetry, a large walk-in pantry, stainless steel appliances, and an oversized island with hop-up bar and undermount sink.
Each of the five bedrooms are carpeted and includes a ceiling fan for year-round comfort. The master suite offers an elegant tray ceiling as well as an ensuite bath with dual vanities, a tiled walk-in shower with built-in seating, a garden tub, private water closet, and a spacious walk-in closet. The split layout is ideal for families or multi-generational living, with two bedrooms sharing a full bath on one side, and two additional bedrooms and another full bath located at the front of the home.
Additional features include a dedicated laundry room, and a large backyard with covered porch. This home truly has it all—size, style, and a prime location. Schedule your private showing today.
This beautifully maintained 5-bedroom, 3-bath home is a must see! The thoughtfully designed split floor plan boasts 3,141 square feet of living space, offering privacy and functionality for families of all sizes.
As you step through the front door, you're welcomed by an expansive foyer with rich wood flooring and elegant crown molding. Just off the foyer, you'll find a dedicated office/den and a formal dining room, seamlessly connecting to both the kitchen and main living area. The large living room is a true centerpiece, featuring a stunning double trey ceiling with crown molding, rounded archways, and more beautiful wood flooring, adding warmth and character.
The spacious kitchen is a chef’s dream, boasting granite countertops, ample cabinetry, a large walk-in pantry, stainless steel appliances, and an oversized island with hop-up bar and undermount sink.
Each of the five bedrooms are carpeted and includes a ceiling fan for year-round comfort. The master suite offers an elegant tray ceiling as well as an ensuite bath with dual vanities, a tiled walk-in shower with built-in seating, a garden tub, private water closet, and a spacious walk-in closet. The split layout is ideal for families or multi-generational living, with two bedrooms sharing a full bath on one side, and two additional bedrooms and another full bath located at the front of the home.
Additional features include a dedicated laundry room, and a large backyard with covered porch. This home truly has it all—size, style, and a prime location. Schedule your private showing today.
Verified reviews
Property Details (Fees & Lease)
Must have 3x the rent in total household income (before taxes)
Pets allowed
Dogs
Listing Provided by Tenant Turner
More Rental Options
Cities
- Pea Ridge, FL Apartments (9)
- Ferry Pass, FL Apartments (33)
- Milton, FL Apartments (13)
- Bagdad, FL Apartments (6)
- Elberta, AL Apartments (5)
- Niceville, FL Apartments (31)
- Brent, FL Apartments (24)
- Fort Walton Beach, FL Apartments (51)
- Ensley, FL Apartments (40)
- East Milton, FL Apartments (8)
- Daphne, AL Apartments (27)
- Gonzalez, FL Apartments (10)
- Lake Lorraine, FL Apartments (14)
- Crestview, FL Apartments (108)
- Fairhope, AL Apartments (20)
- Warrington, FL Apartments (34)
Frequently Asked Questions
Frequently Asked Questions (FAQs)
4761 Dupont Cir has a unit available for $2,700 per month. Check out the Price and Availability section for more information on this unit.
In Pace, FL, the average rent is for a studio, $1,535 for a 1-bedroom, $1,698 for a 2-bedroom, and $1,903 for a 3-bedroom.
Some of 4761 Dupont Cir's amenities include on-site laundry, patio / balcony, and granite counters. To see the other amenities this property offers, check out the Amenities section.
4761 Dupont Cir is not currently offering any rent specials.
Yes, 4761 Dupont Cir is pet-friendly.
No, 4761 Dupont Cir does not offer parking.
No, 4761 Dupont Cir does not offer units with in unit laundry.
No, 4761 Dupont Cir does not have a pool.
No, 4761 Dupont Cir does not have accessible units.
No, 4761 Dupont Cir does not have units with dishwashers.
