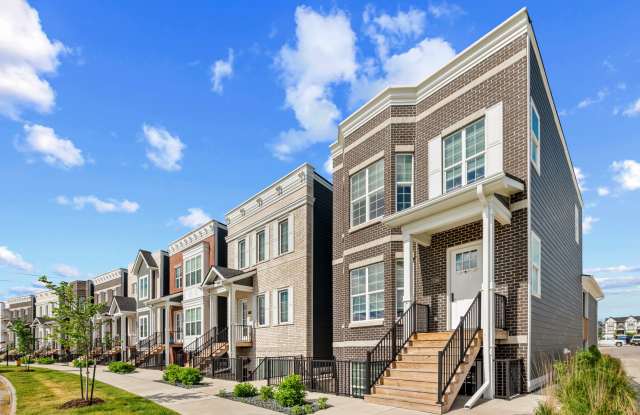Chautauqua Park Townhomes
2020 Southwest Chautauqua Lane
Ankeny, IA 50023
- Units Available
- 1 Units Available
- Price
- Starting at $2,100


1 of 54
Experience the allure of this beautifully built home in the heart of The District, Ankeny's Prairie Trail. This single-family home boasts an impressive combination of modern design and practical function, with features like sleek quartz countertops, stainless steel appliances, and spacious living areas perfect for gatherings. Residents rave about the excellent location, which offers easy access to downtown, shopping, and scenic bike trails, enhancing the day-to-day convenience. Additional highlights include hardwood floors throughout, a 2-car garage, and a large patio, perfect for outdoor relaxation. With both cats and dogs welcome, this property accommodates pet lovers. The tranquil, quiet environment further ensures a serene living experience.
1105 Southwest 11th Street apartments start at $2,295/month. There are 1 available apartments priced from $2,295 to $2,295.Info provided by buildium
Get immediate alerts when prices drop or new units arrive.
We are collecting reviews from verified residents who have toured or leased from 1105 Southwest 11th Street. Check back soon.
Listing Provided by buildium