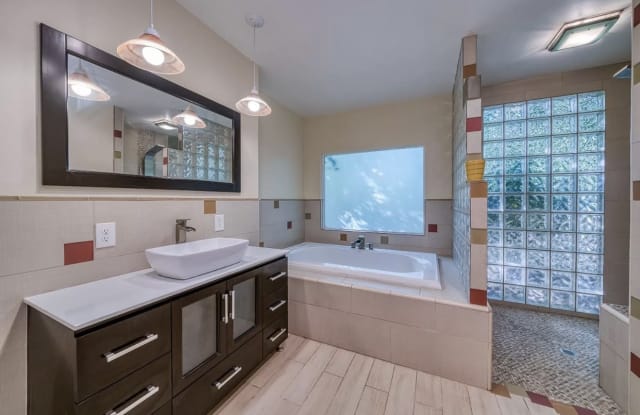Last updated May 21 2023 at 3:40 AM
1 of 35
1241 East Gettysburg Avenue
1241 East Gettysburg Avenue • Old Fig Garden CA 93704 • Fig Garden
Location
1241 East Gettysburg Avenue, Old Fig Garden, CA 93704 Fig Garden
Amenities
In unit laundry
Patio / balcony
Hardwood floors
Dishwasher
Pet friendly
Garage
Unit Amenities
air conditioning
dishwasher
fireplace
garbage disposal
hardwood floors
in unit laundry
oven
patio / balcony
range
recently renovated
stainless steel
Property Amenities
cats allowed
dogs allowed
pet friendly
on-site laundry
parking
pool
garage
sauna
Amazing 3 bedroom, 3 bathroom house in Fresno. Amenities included: central air, central heat, dishwasher, hardwood floors, pool, stainless steel appliance, updated kitchen, updated bathroom, storage, washer dryer, and yard. Utilities included: water. Is pet friendly. Date Available: Apr 1st 2023. $3,000/month rent. $2,000 security deposit required. Please submit the form on this page or contact Sean Westenberg at 559-905-8514 to learn more. This property is managed by a responsible landlord using Avail landlord software.
Beautiful 3 bedroom / 3-bathroom home for rent in Fig Garden.
Bathrooms include tub/shower, shower, and tub.
Kitchen features: eat-in kitchen and pantry.
Flooring: tile/hardwood. Central heating & cooling.
Appliances included: F/S range/oven, disposal, dishwasher, and tankless water heater.
Laundry features: inside/utility room.
Window features: double pane windows.
Interior features: isolated bedroom/isolated bathroom
Other interior features
Total structure area: 2,374
Total interior livable area: 2,374 sqft
Total number of fireplaces: 1
Fireplace features: masonry
Parking
Total spaces: 2
Parking features: potential RV parking, work/shop area, garage door opener, attached.
Garage spaces: 2
Covered spaces: 2
Property
Levels: one
Stories: 1
Private pool: yes
Pool features: in ground, private
Patio and porch details: covered, uncovered.
Fencing: fenced
Lot
Lot size: 0.46 acres
Lot size dimensions: 149 x 134
Lot features: sprinklers in front, sprinklers in rear, sprinklers auto, mature landscape, fruit/nut trees, garden
Other property information
Additional structures included: shed(s), greenhouse.
Type and style
Home type: single family
Architectural style: contemporary
Property subtype: single family residence
Material information
Construction materials: stucco, wood siding
Foundation: concrete
Roof: rolled/hot mop
Condition
Year built: 1952.
Utilities / Green Energy Details
Utility
Sewer information: public sewer
Water information: public
Utilities for property: public utilities
Community and Neighborhood Details
Security
Security features: security gate
Renter will be responsible for lawn service.
Tenant will be responsible for all other utilities.
There is a pool and a sauna.
Credit/background check required.
Deposit: $2000 (additionally, first & last month's rent will be required upon tenant signing lease agreement.)
Beautiful 3 bedroom / 3-bathroom home for rent in Fig Garden.
Bathrooms include tub/shower, shower, and tub.
Kitchen features: eat-in kitchen and pantry.
Flooring: tile/hardwood. Central heating & cooling.
Appliances included: F/S range/oven, disposal, dishwasher, and tankless water heater.
Laundry features: inside/utility room.
Window features: double pane windows.
Interior features: isolated bedroom/isolated bathroom
Other interior features
Total structure area: 2,374
Total interior livable area: 2,374 sqft
Total number of fireplaces: 1
Fireplace features: masonry
Parking
Total spaces: 2
Parking features: potential RV parking, work/shop area, garage door opener, attached.
Garage spaces: 2
Covered spaces: 2
Property
Levels: one
Stories: 1
Private pool: yes
Pool features: in ground, private
Patio and porch details: covered, uncovered.
Fencing: fenced
Lot
Lot size: 0.46 acres
Lot size dimensions: 149 x 134
Lot features: sprinklers in front, sprinklers in rear, sprinklers auto, mature landscape, fruit/nut trees, garden
Other property information
Additional structures included: shed(s), greenhouse.
Type and style
Home type: single family
Architectural style: contemporary
Property subtype: single family residence
Material information
Construction materials: stucco, wood siding
Foundation: concrete
Roof: rolled/hot mop
Condition
Year built: 1952.
Utilities / Green Energy Details
Utility
Sewer information: public sewer
Water information: public
Utilities for property: public utilities
Community and Neighborhood Details
Security
Security features: security gate
Renter will be responsible for lawn service.
Tenant will be responsible for all other utilities.
There is a pool and a sauna.
Credit/background check required.
Deposit: $2000 (additionally, first & last month's rent will be required upon tenant signing lease agreement.)
Property Details (Fees & Lease)
Must have 3x the rent in total household income (before taxes)
Pets allowed
Cats, dogs
Listing Provided by Rentalutions
Property Status: Off The Market
More Rental Options
Cities
- Fresno, CA Apartments (125)
- Clovis, CA Apartments (38)
- Sanger, CA Apartments (4)
- Madera, CA Apartments (6)
- Dinuba, CA Apartments (4)
- Hanford, CA Apartments (32)
- Lemoore, CA Apartments (8)
- Visalia, CA Apartments (64)
- Tulare, CA Apartments (12)
- Coalinga, CA Apartments (4)
- Merced, CA Apartments (79)
- Atwater, CA Apartments (6)
- Porterville, CA Apartments (12)
- Los Banos, CA Apartments (15)
Counties
Frequently Asked Questions
Frequently Asked Questions (FAQs)
Some of 1241 East Gettysburg Avenue's amenities include in unit laundry, patio / balcony, and hardwood floors. To see the other amenities this property offers, check out the Amenities section.
1241 East Gettysburg Avenue is not currently offering any rent specials.
Yes, 1241 East Gettysburg Avenue is pet-friendly.
Yes, 1241 East Gettysburg Avenue offers parking.
Yes, 1241 East Gettysburg Avenue offers units with in unit laundry.
Yes, 1241 East Gettysburg Avenue has a pool.
No, 1241 East Gettysburg Avenue does not have accessible units.
Yes, 1241 East Gettysburg Avenue has units with dishwashers.
Yes, 1241 East Gettysburg Avenue has units with air conditioning.
Find Similar Places
See our recommendations that are similar to 1241 East Gettysburg Avenue
