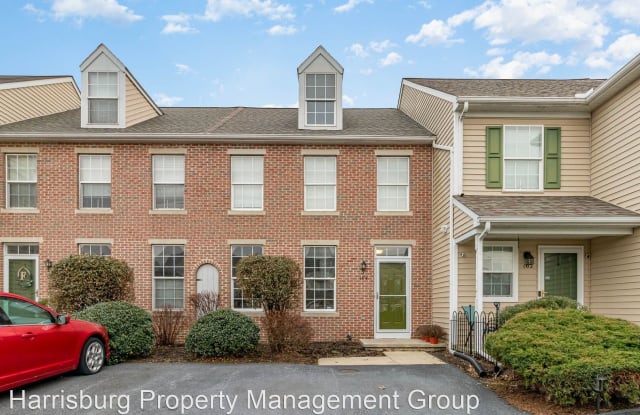Last updated April 25 2023 at 8:10 PM
1 of 23
104 Buckley Dr
104 Buckley Drive • Dauphin County PA 17112
Similar Rentals Nearby
Location
104 Buckley Drive, Dauphin County, PA 17112
Amenities
In unit laundry
Patio / balcony
Dishwasher
Pet friendly
Parking
Walk in closets
Unit Amenities
air conditioning
carpet
ceiling fan
dishwasher
extra storage
in unit laundry
microwave
patio / balcony
range
refrigerator
walk in closets
Property Amenities
cats allowed
dogs allowed
pet friendly
accepts section 8
on-site laundry
parking
Welcome to this lovely 2 bedroom plus loft, 2.5 bathroom townhome situated in the desirable Bradford Estates community Central Dauphin School District - Welcome to this lovely 2 bedroom plus loft, 2.5 bathroom townhome situated in the desirable Bradford Estates community Central Dauphin School District! Totaling over 1,470 of finished living space, this home is filled with wonderful features and updates throughout. Step inside to find a great family room are. Next, you will find the eat-in kitchen with an added pull-out pantry and wine rack for plenty of storage. Appliances included are: refrigerator/range/dishwasher/microwave and washer/dryer. Off the kitchen, you will find the half bath and laundry room combo. Make your way to the second floor to find two generous bedrooms with carpet and ceiling fans. Primary bedroom also features a walk-in closet. On the third floor, you will find a loft area, great for an office space, additional bedroom, or playroom endless possibilities! Walk out basement is ready to be fully finished and provides ample storage space. Head outside to find a deck overlooking the level lot, a great space for outdoor enjoyment. Parking is off-street.
Utilities included in rent are: lawn maintenance and snow removal. Tenant is responsible for: electric/gas/water/sewer/trash. Heat/hot water and cooking are gas. Central air cooling. Pets will be considered, small pets only. Please keep in mind that breed restrictions apply. Pet fee's will be added on top of rent. Section 8 is non participating at this location. 12.18 or 24 month lease agreement is required.
YouTube video Tour - https://youtu.be/1SfcU-HS-gM
Room Measurements:
LR- 15.7 x 13.1
Dining area - 9.5 x 7.9
Kit- 8.4 x 6.9
Primary BR- 13.8 x 11.6
Primary BR walk-in closet- 4.11 x 4.4
BR2- 15.7 x 11.8
Loft- 15.6 x 11.8
Basement- 28.11 x 19.2
(RLNE7938043)
Utilities included in rent are: lawn maintenance and snow removal. Tenant is responsible for: electric/gas/water/sewer/trash. Heat/hot water and cooking are gas. Central air cooling. Pets will be considered, small pets only. Please keep in mind that breed restrictions apply. Pet fee's will be added on top of rent. Section 8 is non participating at this location. 12.18 or 24 month lease agreement is required.
YouTube video Tour - https://youtu.be/1SfcU-HS-gM
Room Measurements:
LR- 15.7 x 13.1
Dining area - 9.5 x 7.9
Kit- 8.4 x 6.9
Primary BR- 13.8 x 11.6
Primary BR walk-in closet- 4.11 x 4.4
BR2- 15.7 x 11.8
Loft- 15.6 x 11.8
Basement- 28.11 x 19.2
(RLNE7938043)
Property Details (Fees & Lease)
Must have 3x the rent in total household income (before taxes)
Pets allowed
Dogs, cats
Listing Provided by ShowMeTheRent
Property Status: Off The Market
More Rental Options
Cities
- Harrisburg, PA Apartments (35)
- Hershey, PA Apartments (7)
- Middletown, PA Apartments (5)
- Camp Hill, PA Apartments (10)
- Lebanon, PA Apartments (7)
- Mount Joy, PA Apartments (5)
- Weigelstown, PA Apartments (4)
- Yorklyn, PA Apartments (4)
- York, PA Apartments (51)
- West York, PA Apartments (4)
- Columbia, PA Apartments (10)
- Carlisle, PA Apartments (15)
Counties
Frequently Asked Questions
Frequently Asked Questions (FAQs)
Apartment Rentals in Dauphin County, PA start at $600/month.
Some of 104 Buckley Dr's amenities include in unit laundry, patio / balcony, and dishwasher. To see the other amenities this property offers, check out the Amenities section.
104 Buckley Dr is not currently offering any rent specials.
Yes, 104 Buckley Dr is pet-friendly.
Yes, 104 Buckley Dr offers parking.
Yes, 104 Buckley Dr offers units with in unit laundry.
No, 104 Buckley Dr does not have a pool.
No, 104 Buckley Dr does not have accessible units.
Yes, 104 Buckley Dr has units with dishwashers.
Yes, 104 Buckley Dr has units with air conditioning.
Find Similar Places
See our recommendations that are similar to 104 Buckley Dr
