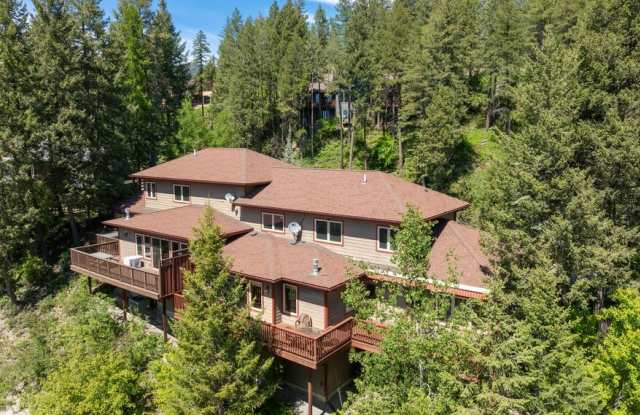- Home/
- Whitefish, MT/
- 1932 Sun Crest Dr
Last updated September 29 2025 at 4:12 AM
1 of 13
1932 Sun Crest Dr
- 1 unit available
- 3+ Beds
- Location
- 1932 Sun Crest Drive, Whitefish MT 59937
- Amenities
- In unit laundry, Patio / balcony, Hardwood floors, Dishwasher, Dogs allowed, Garage + more
- Price range
- $4,000 - $4,000 per month
- Commute
Price and Availability
Info provided by Avail
Never miss a deal!
Get immediate alerts when prices drop or new units arrive.
Turn on alerts
Unit 1932
Avail. now
$4,000
Find apartments similar to 1932 Sun Crest Dr
How many bedrooms do you need?
Location
Amenities
In unit laundry
Patio / balcony
Hardwood floors
Dishwasher
Dogs allowed
Garage
Unit Amenities
air conditioning
bathtub
dishwasher
fireplace
furnished
hardwood floors
in unit laundry
patio / balcony
walk in closets
stainless steel
Property Amenities
dogs allowed
pet friendly
clubhouse
fire pit
parking
bbq/grill
garage
hot tub
internet access
RENT FOR THREE MONTHS OR LONGER! Come home to this spacious 2,046-square-foot, two-story townhouse with a two-car garage, huge basement for storage, and a layout perfect for roommates to share. Ideally located on a corner lot in the coveted Suncrest area next to Iron Horse Golf Club and directly across from your private beach on Whitefish Lake, this fully furnished home offers convenience and comfort. The open great room seamlessly connects the living room, kitchen, and dining area which includes cozy furnishings, a Smart TV, gas fireplace, stainless steel appliances, plenty of counter space, bar-top seating for four, dining for six, hardwood floors, and deck access. The main-level master bedroom provides privacy with a king bed, walk-in closet, deck access, and a luxurious bath with dual sinks, soaking tub, and separate shower. Upstairs, a family room with a Smart TV, sleeper sofa, and board games offers a fun retreat, along with two full size bedrooms, walk-in closets and a shared bathroom with dual sinks and a tub. A half bath is on the main level for convenience. Outdoor spaces include a back deck with tree-lined views, outdoor seating, fire pit, propane BBQ, corn hole, and a front porch with a private hot tub. Additional features include a ping pong table in the garage, high-speed Wi-Fi, central A/C, full-size washer/dryer, driveway parking for two plus the two-car garage, and security cameras. Nearby outdoor adventure includes Reservoir Trailhead (1.2 miles), Whitefish Lake (1.5 miles), Whitefish City Beach (2.5 miles), Big Mountain Trailhead (3.8 miles), Whitefish Mountain Resort (4.6 miles), and Glacier National Park (28.9 miles). Enjoy RV/boat parking, clubhouse access, and all the comforts of Montana living at its best. Rent furnished or not furnished.
Verified reviews
Property Details (Fees & Lease)
Must have 3x the rent in total household income (before taxes)
Pets allowed
Dogs
Furnished apartments often have extra fees beyond the rent listed. Please contact for more information.
Listing Provided by Avail
More Rental Options
Cities
Counties
Colleges
Frequently Asked Questions
Frequently Asked Questions (FAQs)
1932 Sun Crest Dr has a unit available for $4,000 per month. Check out the Price and Availability section for more information on this unit.
In Whitefish, MT, the average rent is for a studio, $2,075 for a 1-bedroom, $2,917 for a 2-bedroom, and $3,795 for a 3-bedroom.
Some of 1932 Sun Crest Dr's amenities include in unit laundry, patio / balcony, and hardwood floors. To see the other amenities this property offers, check out the Amenities section.
1932 Sun Crest Dr is not currently offering any rent specials.
Yes, 1932 Sun Crest Dr is pet-friendly.
Yes, 1932 Sun Crest Dr offers parking.
Yes, 1932 Sun Crest Dr offers units with in unit laundry.
No, 1932 Sun Crest Dr does not have a pool.
No, 1932 Sun Crest Dr does not have accessible units.
Yes, 1932 Sun Crest Dr has units with dishwashers.
