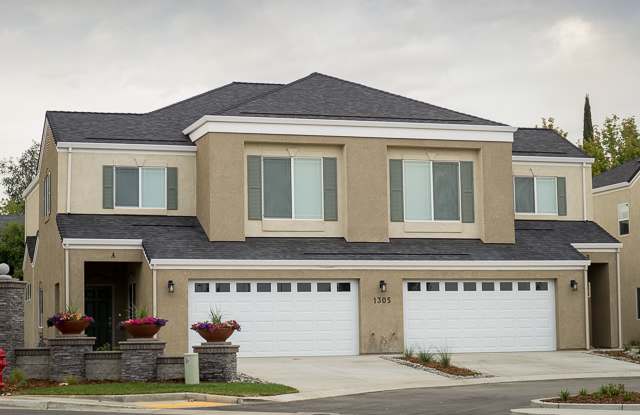1 of 9
1341 A Browning Street
Property highlights
Located in the serene neighborhood of Boulder Creek, this beautiful townhome presents 2,000 square feet of refined luxury and comfort. Designed for those who appreciate high-end finishes, the home features stainless steel appliances, granite countertops, and a cozy master suite with a fireplace. Both cats and dogs are welcome, making it ideal for pet enthusiasts. Residents rave about the friendly, dog-centric environment and the well-maintained surroundings that offer a tranquil living experience. The area is appreciated for its community engagement and safety, ensuring peace of mind for all occupants. Additional conveniences include in-unit laundry and a 2-car attached garage for added security and storage.
Price and Availability
Info provided by buildium
Location
Amenities
The gourmet kitchen is a chef's dream, featuring stainless steel appliances, granite countertops, and a generous walk-in pantry. The open floor plan effortlessly blends bright, airy living spaces with vinyl plank flooring throughout lower level, creating a seamless flow perfect for both everyday living and entertaining.
Upstairs, retreat to the master suite, complete with a cozy fireplace, a large walk-in closet, and a luxurious bath featuring dual sinks, a spacious shower, and a private powder room.
Two built-in workstations at the stair landing offer the perfect space for a home office, while the in-unit washer and dryer add extra convenience. The guest bath includes dual vanities and a shower-over-bathtub.
The 2-car attached garage provides secure parking and additional storage, while the private, fenced backyard patio is perfect for outdoor relaxation or entertaining.
Utilities: Tenant pays electricity, gas, water, garbage, and sewer Pets: Small Pets(up to 40lbs) NOTE: Vicious Natured Dog Breed Restrictions Apply
Welcome to this beautifully designed luxury townhome offering 2,000 square feet of modern elegance, comfort, and convenience. With 3 spacious bedrooms, 2.5 bathrooms, and luxury finishes throughout, this home is perfect for those seeking high-end living with a thoughtful, functional layout.
The gourmet kitchen is a chef's dream, featuring stainless steel appliances, granite countertops, and a generous walk-in pantry. The open floor plan effortlessly blends bright, airy living spaces with vinyl plank flooring throughout lower level, creating a seamless flow perfect for both everyday living and entertaining.
Upstairs, retreat to the master suite, complete with a cozy fireplace, a large walk-in closet, and a luxurious bath featuring dual sinks, a spacious shower, and a private powder room.
Two built-in workstations at the stair landing offer the perfect space for a home office, while the in-unit washer and dryer add extra convenience. The guest bath includes dual vanities and a shower-over-bathtub.
The 2-car attached garage provides secure parking and additional storage, while the private, fenced backyard patio is perfect for outdoor relaxation or entertaining.
Utilities: Tenant pays electricity, gas, water, garbage, and sewer Pets: Small Pets(up to 40lbs) NOTE: Vicious Natured Dog Breed Restrictions Apply
Verified reviews
Property Details (Fees & Lease)
Must have 3x the rent in total household income (before taxes)
Listing Provided by buildium
