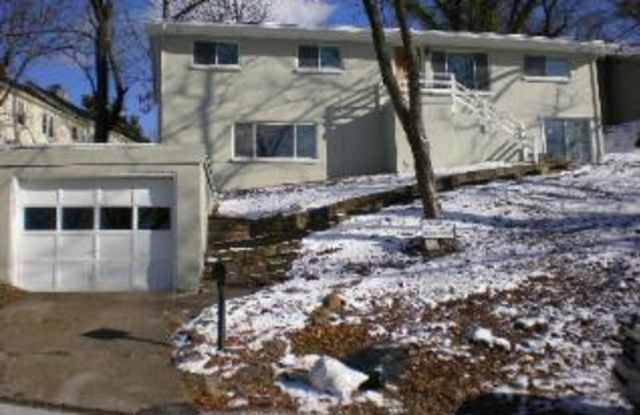Last updated September 20 2025 at 3:50 AM
1 of 6
235 Sutherland Dr
235 Sutherland Drive • South Charleston WV 25303
Location
235 Sutherland Drive, South Charleston, WV 25303
Amenities
W/D hookup
Patio / balcony
Dishwasher
Pet friendly
Garage
Air conditioning
Unit Amenities
air conditioning
carpet
dishwasher
fireplace
patio / balcony
range
refrigerator
w/d hookup
Property Amenities
pet friendly
clubhouse
parking
garage
Bedrooms: 3-5
Bathrooms: 2
Levels: 2
Basement: full finished
Approx. square footage: 1818
Garage/Parking: 1 car garage, detached
Pets allowed with owner approval. Must pay pet rent and non-refundable pet fee. Tenant pays all utilities, Electric, water and sewer. Trash pick-up included in rent.
Heating: heat pump
Cooling: central air
Appliances: refrigerator, stove, dishwasher
Washer/dryer hookup: yes
Fireplace: no
Flooring: carpet, ceramic tile in kitchen, linoleum, wood in living room
Windows: insulated
Storage: lots of storage in the downstairs utility room
Deck: yes, on back
Porch: yes, small
Fence:
Lot size: Front 62 x Back 60 x Left 106 x Right 123
Yard: hill
Room sizes
LIving room: 23.06 x 15 upstairs
Dining room: 8.08 x 7.10 upstairs
Family room: 16.00 x 13.00 downstairs (can also be used as bedroom)
Rec room: 22.00 x 11.00 downstairs (can also be used as bedroom)
Kitchen: 10.00 x 7.09 upstairs
Den: 11.04 x 7.09 upstairs
MBR:11.07 x 8.08 upstairs
2BR: 11.09 x 8.00 upstairs
3BR: 11.04 x 8.00 upstairs
4BR:
Bath 1:
Bath 2:
Utility room:
Schools
Elementary: Montrose
Middle: South Charleston Middle
High: South Charleston High
Bathrooms: 2
Levels: 2
Basement: full finished
Approx. square footage: 1818
Garage/Parking: 1 car garage, detached
Pets allowed with owner approval. Must pay pet rent and non-refundable pet fee. Tenant pays all utilities, Electric, water and sewer. Trash pick-up included in rent.
Heating: heat pump
Cooling: central air
Appliances: refrigerator, stove, dishwasher
Washer/dryer hookup: yes
Fireplace: no
Flooring: carpet, ceramic tile in kitchen, linoleum, wood in living room
Windows: insulated
Storage: lots of storage in the downstairs utility room
Deck: yes, on back
Porch: yes, small
Fence:
Lot size: Front 62 x Back 60 x Left 106 x Right 123
Yard: hill
Room sizes
LIving room: 23.06 x 15 upstairs
Dining room: 8.08 x 7.10 upstairs
Family room: 16.00 x 13.00 downstairs (can also be used as bedroom)
Rec room: 22.00 x 11.00 downstairs (can also be used as bedroom)
Kitchen: 10.00 x 7.09 upstairs
Den: 11.04 x 7.09 upstairs
MBR:11.07 x 8.08 upstairs
2BR: 11.09 x 8.00 upstairs
3BR: 11.04 x 8.00 upstairs
4BR:
Bath 1:
Bath 2:
Utility room:
Schools
Elementary: Montrose
Middle: South Charleston Middle
High: South Charleston High
Property Details (Fees & Lease)
Must have 3x the rent in total household income (before taxes)
Listing Provided by Propertyware
Property Status: Off The Market
More Rental Options
Frequently Asked Questions
Frequently Asked Questions (FAQs)
In South Charleston, WV, the average rent is for a studio, for a 1-bedroom, $1,010 for a 2-bedroom, and for a 3-bedroom.
Some of 235 Sutherland Dr's amenities include w/d hookup, patio / balcony, and dishwasher. To see the other amenities this property offers, check out the Amenities section.
235 Sutherland Dr is not currently offering any rent specials.
No, 235 Sutherland Dr is not pet-friendly. You can use the pet-friendly filter to find apartments that allow pets.
Yes, 235 Sutherland Dr offers parking.
No, 235 Sutherland Dr does not offer units with in unit laundry.
No, 235 Sutherland Dr does not have a pool.
No, 235 Sutherland Dr does not have accessible units.
Yes, 235 Sutherland Dr has units with dishwashers.
Yes, 235 Sutherland Dr has units with air conditioning.
Find Similar Places
See our recommendations that are similar to 235 Sutherland Dr
