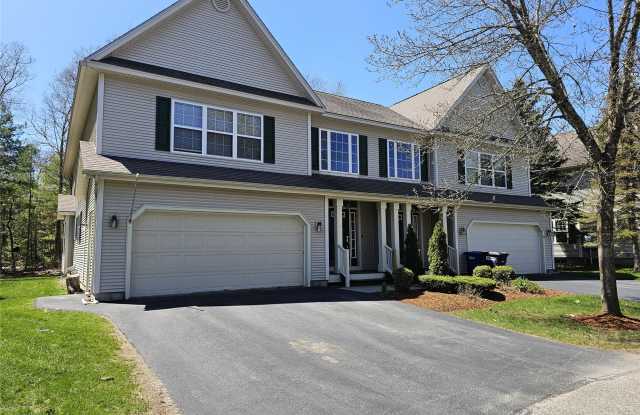Last updated July 31 2025 at 12:48 AM
1 of 38
73 Partridge Drive
1 unit available
3+ Beds
Location
73 Partridge Drive, Chittenden County VT 05452, Essex Town
Amenities
In unit laundry, Patio / balcony, Hardwood floors, Dishwasher, Pet friendly, Recently renovated + more
Price range
$3,900 - $3,900 per month
Commute
Browse Similar Places
Price and Availability
Info provided by RealBird
Never miss a deal!
Get immediate alerts when prices drop or new units arrive.
Turn on alerts
Unit 3 Bed
Avail. now
$3,900
Connect with 73 Partridge Drive
Closed
Get personalized apartment matches in 2 minutes or less.
How many bedrooms do you need?
Studio
1 Bed
2 Beds
3+ Beds
Location
73 Partridge Drive, Chittenden County, VT 05452 Essex Town
Amenities
In unit laundry
Patio / balcony
Hardwood floors
Dishwasher
Pet friendly
Recently renovated
Unit Amenities
bathtub
dishwasher
fireplace
hardwood floors
in unit laundry
microwave
patio / balcony
refrigerator
walk in closets
recently renovated
Property Amenities
cats allowed
dogs allowed
pet friendly
on-site laundry
playground
pool
tennis court
Beautiful and spacious 2,392 square foot 3 bedroom, 2.5 bath luxury townhome in upscale Oakridge neighborhood with prime location close to schools, parks, shopping and entertainment.
The entire home has been freshly painted with new appliances and new living room floor as of May 2025.
This home features an extra large 18 x 16 eat in kitchen with copious cabinet and counter space, island, seven recessed lights, gas cooking, and new refrigerator. The ultra spacious 18 x 14 dining room is perfect for large gatherings and features hardwood flooring and a gas fireplace. The 15 x 14 living room has a glass sliding door which leads onto a 14 x 12 deck which overlooks woods. The first floor is rounded out by a dramatic 17 x 5 two story entryway and powder room.
Upstairs you will find an ultra spacious and luxurious master suite with 18 x 15 bedroom, 10 x 7 walk in closet, and a luxurious 14 x 12 master bath with soaking tub, separate shower, and dual sinks. Two additional bedrooms are very generously sized at 15 x 14 and 15 x 10. Also located on the second floor are a 12 x 7 main bath and a 9 x 6 laundry room with sink.
A full size 1,200 square foot basement is as large as some entire homes! The basement has a high ceiling and is insulated.
Association amenities include a neighborhood pool, tennis courts, and playground. The Located at the end of a cul de sac with no through traffic. Association fee includes snow/ and trash removal, and lawn care. Saxonhollow Park is just down the block. Easy access to Routes 15, 117, 289, and 89. Pets will be considered. Absolutely no smoking. Background and credit check required.
This home is offered for rent at $4,000 per month. It is located in a neighborhood of $500-$600,000 townhomes.
Click here to view video: https://youtu.be/bdytNKahUqE
The entire home has been freshly painted with new appliances and new living room floor as of May 2025.
This home features an extra large 18 x 16 eat in kitchen with copious cabinet and counter space, island, seven recessed lights, gas cooking, and new refrigerator. The ultra spacious 18 x 14 dining room is perfect for large gatherings and features hardwood flooring and a gas fireplace. The 15 x 14 living room has a glass sliding door which leads onto a 14 x 12 deck which overlooks woods. The first floor is rounded out by a dramatic 17 x 5 two story entryway and powder room.
Upstairs you will find an ultra spacious and luxurious master suite with 18 x 15 bedroom, 10 x 7 walk in closet, and a luxurious 14 x 12 master bath with soaking tub, separate shower, and dual sinks. Two additional bedrooms are very generously sized at 15 x 14 and 15 x 10. Also located on the second floor are a 12 x 7 main bath and a 9 x 6 laundry room with sink.
A full size 1,200 square foot basement is as large as some entire homes! The basement has a high ceiling and is insulated.
Association amenities include a neighborhood pool, tennis courts, and playground. The Located at the end of a cul de sac with no through traffic. Association fee includes snow/ and trash removal, and lawn care. Saxonhollow Park is just down the block. Easy access to Routes 15, 117, 289, and 89. Pets will be considered. Absolutely no smoking. Background and credit check required.
This home is offered for rent at $4,000 per month. It is located in a neighborhood of $500-$600,000 townhomes.
Click here to view video: https://youtu.be/bdytNKahUqE
Verified reviews
Property Details (Fees & Lease)
Must have 3x the rent in total household income (before taxes)
Pets allowed
Cats, dogs
Listing Provided by RealBird
Lisa Friedman
Great American Dream Realty
Copyright © 2019 New England Real Estate Network. All rights reserved. All information provided by the listing agent/broker is deemed reliable but is not guaranteed and should be independently verified.
More Rental Options
Cities
Counties
Frequently Asked Questions
Frequently Asked Questions (FAQs)
73 Partridge Drive has a unit available for $3,900 per month. Check out the Price and Availability section for more information on this unit.
In Chittenden County, VT, the average rent is $3,574 for a studio, $1,800 for a 1-bedroom, $2,112 for a 2-bedroom, and $2,939 for a 3-bedroom.
Some of 73 Partridge Drive's amenities include in unit laundry, patio / balcony, and hardwood floors. To see the other amenities this property offers, check out the Amenities section.
73 Partridge Drive is not currently offering any rent specials.
Yes, 73 Partridge Drive is pet-friendly.
No, 73 Partridge Drive does not offer parking.
Yes, 73 Partridge Drive offers units with in unit laundry.
Yes, 73 Partridge Drive has a pool.
No, 73 Partridge Drive does not have accessible units.
Yes, 73 Partridge Drive has units with dishwashers.
