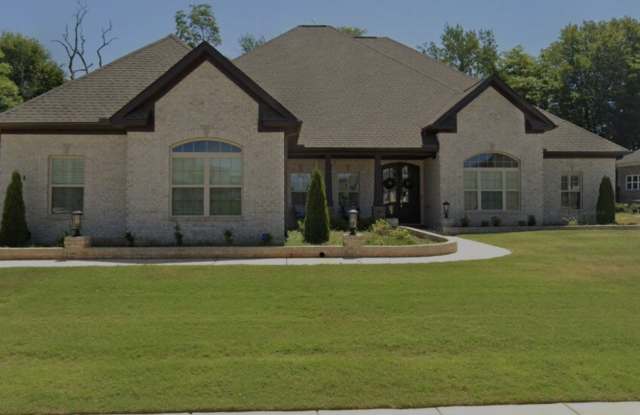Last updated July 3 2025 at 4:05 AM
1 of 16
344 Kendallwood Drive
1 unit available
4 Beds
Location
344 Kendallwood Drive, Meridianville AL 35759
Amenities
In unit laundry, Patio / balcony, Hardwood floors, Dishwasher, Garage, Stainless steel + more
Price range
$3,000 - $3,000 per month
Commute
Browse Similar Places
Price and Availability
Info provided by Avail
Never miss a deal!
Get immediate alerts when prices drop or new units arrive.
Turn on alerts
Unit 4 Bed
Avail. Aug 1
$3,000
Find apartments similar to 344 Kendallwood Drive
How many bedrooms do you need?
Location
344 Kendallwood Drive, Meridianville, AL 35759
Amenities
In unit laundry
Patio / balcony
Hardwood floors
Dishwasher
Garage
Stainless steel
Unit Amenities
air conditioning
dishwasher
fireplace
hardwood floors
in unit laundry
oven
patio / balcony
refrigerator
walk in closets
stainless steel
Property Amenities
on-site laundry
parking
garage
hot tub
The Woodlands Magnolia style home design by Woodland Homes, a home builder in Huntsville, AL, is a distinctive architectural style characterized by a blend of classic and modern elements, focusing on aesthetics and comfortable living.
Here's a breakdown of its key features:
Exterior:
* Unique Elevation: The homes have a striking exterior with a strong sense of proportion, featuring extended overhangs and a towering front gable.
* Eclectic Blend: The design incorporates elements from various classic styles such as English Tudor, resulting in attractive curb appeal.
* Timeless Aesthetic: This combination of styles creates a timeless and appealing look.
* Materials: Exterior finishes can include brick, lap siding, and stone.
Interior:
* Open Floor Plan: The layout emphasizes open spaces, particularly the kitchen, dining room, and great room, which are ideal for entertaining.
* Defined Spaces: While open, there are also dedicated areas for privacy, such as a study or an extra bedroom on the main level.
* Functional Design: The homes are designed with functionality in mind, offering features like a spacious kitchen with a pantry and island and a convenient laundry area.
* Master Suite: The master suite is usually located on the main floor for privacy and includes amenities like a large walk-in closet and a luxurious bathroom.
* Interior Styling: The interior design philosophy aligns with a focus on natural elements, neutral color schemes, and a mix of textures and materials to create a cozy and curated atmosphere.
Executive-style home with 4 bedrooms and 3.5 bathrooms, 3,055 sqft, designed for comfortable, quality living with a focus on spacious living, high-end finishes, and various amenities designed to provide comfort and convenience. wall-to-wall wood floors, stainless steel appliances, privacy treeline, and a backyard fence and outdoor patio fireplace.
Here's a breakdown of its key features:
Exterior:
* Unique Elevation: The homes have a striking exterior with a strong sense of proportion, featuring extended overhangs and a towering front gable.
* Eclectic Blend: The design incorporates elements from various classic styles such as English Tudor, resulting in attractive curb appeal.
* Timeless Aesthetic: This combination of styles creates a timeless and appealing look.
* Materials: Exterior finishes can include brick, lap siding, and stone.
Interior:
* Open Floor Plan: The layout emphasizes open spaces, particularly the kitchen, dining room, and great room, which are ideal for entertaining.
* Defined Spaces: While open, there are also dedicated areas for privacy, such as a study or an extra bedroom on the main level.
* Functional Design: The homes are designed with functionality in mind, offering features like a spacious kitchen with a pantry and island and a convenient laundry area.
* Master Suite: The master suite is usually located on the main floor for privacy and includes amenities like a large walk-in closet and a luxurious bathroom.
* Interior Styling: The interior design philosophy aligns with a focus on natural elements, neutral color schemes, and a mix of textures and materials to create a cozy and curated atmosphere.
Executive-style home with 4 bedrooms and 3.5 bathrooms, 3,055 sqft, designed for comfortable, quality living with a focus on spacious living, high-end finishes, and various amenities designed to provide comfort and convenience. wall-to-wall wood floors, stainless steel appliances, privacy treeline, and a backyard fence and outdoor patio fireplace.
Verified reviews
Property Details (Fees & Lease)
Must have 3x the rent in total household income (before taxes)
Listing Provided by Avail
More Rental Options
Cities
- Hazel Green, AL Apartments (15)
- Moores Mill, AL Apartments (7)
- Harvest, AL Apartments (14)
- Huntsville, AL Apartments (478)
- Guntersville, AL Apartments (7)
- Lawrenceburg, TN Apartments (4)
- Shelbyville, TN Apartments (7)
- Tullahoma, TN Apartments (5)
- Triana, AL Apartments (7)
- Decatur, AL Apartments (36)
- Manchester, TN Apartments (4)
- Columbia, TN Apartments (85)
- Athens, AL Apartments (47)
- Christiana, TN Apartments (4)
- Madison, AL Apartments (111)
- Spring Hill, TN Apartments (36)
Counties
Frequently Asked Questions
Frequently Asked Questions (FAQs)
344 Kendallwood Drive has a unit available for $3,000 per month. Check out the Price and Availability section for more information on this unit.
In Meridianville, AL, the average rent is for a studio, $1,249 for a 1-bedroom, $1,472 for a 2-bedroom, and $1,749 for a 3-bedroom.
Some of 344 Kendallwood Drive's amenities include in unit laundry, patio / balcony, and hardwood floors. To see the other amenities this property offers, check out the Amenities section.
344 Kendallwood Drive is not currently offering any rent specials.
No, 344 Kendallwood Drive is not pet-friendly. If you're looking for rentals that allow pets, check out pet-friendly listings in Meridianville.
Yes, 344 Kendallwood Drive offers parking.
Yes, 344 Kendallwood Drive offers units with in unit laundry.
No, 344 Kendallwood Drive does not have a pool.
No, 344 Kendallwood Drive does not have accessible units.
Yes, 344 Kendallwood Drive has units with dishwashers.
