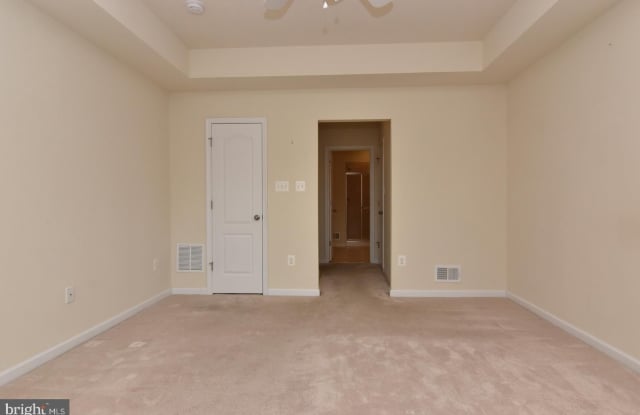- Home/
- Millsboro, DE/
- 20560 CHARLOTTE Boulevard S
Last updated October 22 2025 at 12:23 PM
1 of 41
20560 CHARLOTTE Boulevard S
- 1 unit available
- 4 Beds
- Location
- 20560 Charlotte Boulevard, Millsboro DE 19966
- Amenities
- Patio / balcony, Granite counters, Dishwasher, Garage, Stainless steel, Walk in closets + more
- Price range
- $2,500 - $2,500 per month
- Commute
Price and Availability
Info provided by Listhub Api
Never miss a deal!
Get immediate alerts when prices drop or new units arrive.
Turn on alerts
Unit 4 Bed
Avail. now
$2,500
Find apartments similar to 20560 CHARLOTTE Boulevard S
How many bedrooms do you need?
Location
Amenities
Patio / balcony
Granite counters
Dishwasher
Garage
Stainless steel
Walk in closets
Unit Amenities
ceiling fan
dishwasher
garbage disposal
granite counters
microwave
oven
patio / balcony
range
walk in closets
stainless steel
Property Amenities
clubhouse
gym
parking
pool
garage
hot tub
tennis court
walking trail
A rare rental opportunity in Plantation Lakes' premier golf community. 4 Bedrooms | 2.5 Baths | 2,350 sq. ft. | Live the good life in this elegant Jefferson model townhouse located in the highly desirable Plantation Lakes Golf & Country Club community. Enjoy premium finishes, open-concept living, and access to resort-style amenities - a short distance to Delaware Beaches Home Features: - Gourmet kitchen with granite countertops, gas range & seating for six - Private first-floor owner's suite with spa-style bath & dual walk-in closets - Bright family room with French doors leading to a sunroom & large deck with awning - Three spacious upstairs bedrooms plus den & full bath - EV-ready insulated garage & energy-efficient design throughout Community Amenities: - Access to the Arthur Hills Championship Golf Course (membership available) - The Landing Clubhouse with dining, bar & event terrace - Pools, tennis courts, fitness centers & 5 miles of walking trails - Year-round community events & an active social atmosphere Short distance to Rehoboth, Bethany & Ocean City beaches and close to tax-free outlet shopping, dining & healthcare. Enjoy refined, maintenance-free living in a vibrant, amenity-rich community. No Smoking Residence. Credit Check required
Verified reviews
Property Details (Fees & Lease)
Must have 3x the rent in total household income (before taxes)
Listing Provided by Listhub Api
Property Status: Active
SUSAN A MILLS
Jack Lingo Realtor, Inc.
MLS Number: DESU2095588
Copyright © 2025 Bright MLS. All rights reserved. All information provided by the listing agent/broker is deemed reliable but is not guaranteed and should be independently verified.
More Rental Options
Cities
- Millville, DE Apartments (6)
- Milton, DE Apartments (4)
- Lewes, DE Apartments (5)
- Rehoboth Beach, DE Apartments (4)
- Cambridge, MD Apartments (9)
- Ocean City, MD Apartments (22)
- Milford, DE Apartments (9)
- Rising Sun-Lebanon, DE Apartments (5)
- Laurel Lake, NJ Apartments (4)
- Dover, DE Apartments (42)
- Wyoming, DE Apartments (7)
- Ocean Pines, MD Apartments (4)
- Smyrna, DE Apartments (6)
- Salisbury, MD Apartments (39)
- Easton, MD Apartments (14)
- Seaford, DE Apartments (5)
Counties
Frequently Asked Questions (FAQs)
20560 CHARLOTTE Boulevard S has a unit available for $2,500 per month. Check out the Price and Availability section for more information on this unit.
In Millsboro, DE, the average rent is for a studio, $1,726 for a 1-bedroom, $1,903 for a 2-bedroom, and $2,189 for a 3-bedroom.
Some of 20560 CHARLOTTE Boulevard S's amenities include patio / balcony, granite counters, and dishwasher. To see the other amenities this property offers, check out the Amenities section.
20560 CHARLOTTE Boulevard S is not currently offering any rent specials.
Yes, 20560 CHARLOTTE Boulevard S is pet-friendly.
Yes, 20560 CHARLOTTE Boulevard S offers parking.
No, 20560 CHARLOTTE Boulevard S does not offer units with in unit laundry.
Yes, 20560 CHARLOTTE Boulevard S has a pool.
No, 20560 CHARLOTTE Boulevard S does not have accessible units.
Yes, 20560 CHARLOTTE Boulevard S has units with dishwashers.
